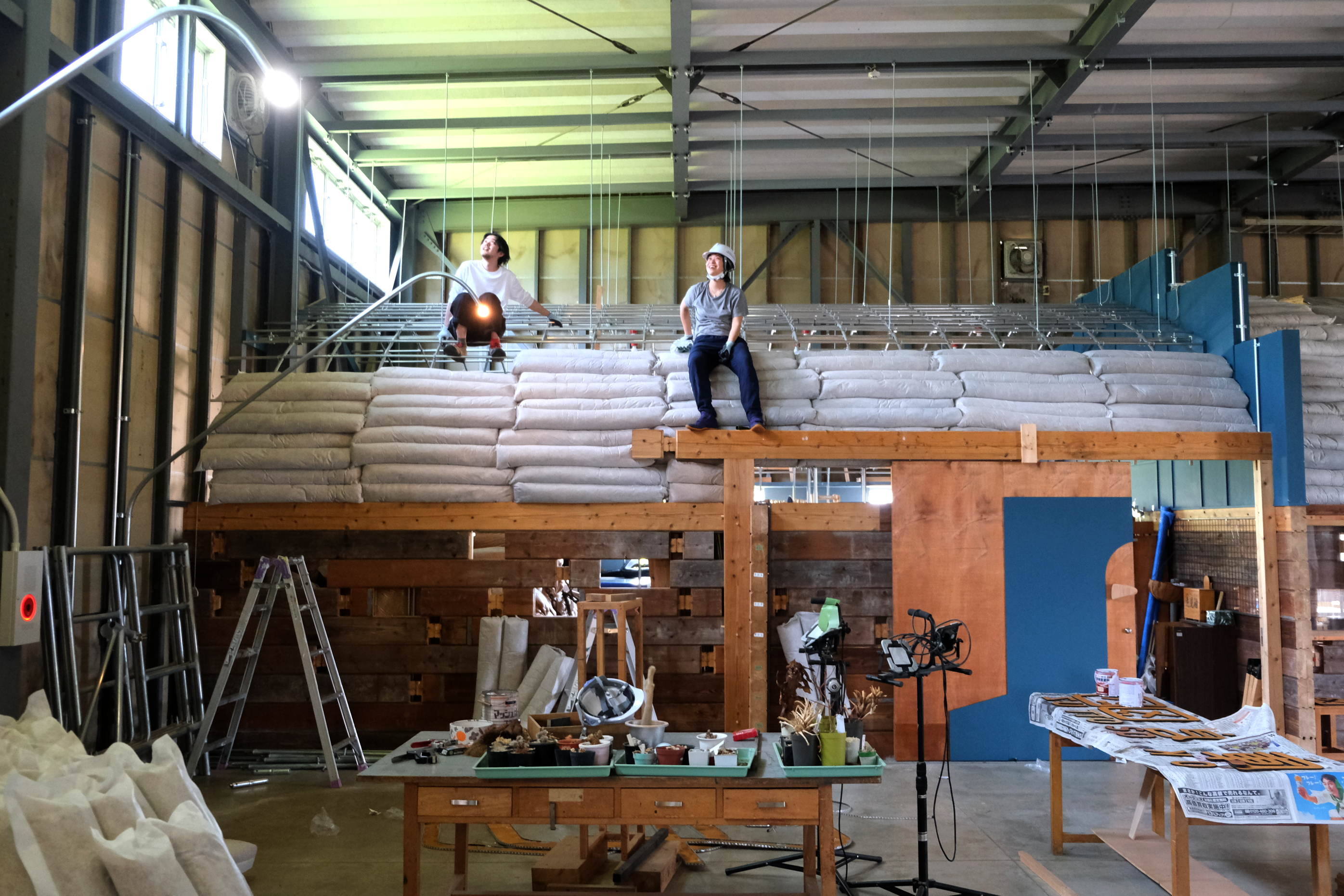
Zuttosoko in Fukushima
zuttosoko.com
part 1
Iitate Village was the city most affected by nuclear radiation in 2011, and ten years later, should the architects appeared as catalysts for transformation or as integral members of the community participating in the construction process. The construction and completion of the Zuttosoko project are a collaborative effort involving architects, clients, local residents, and visitors. On June 5th, at the construction site, two architects(@korogaroassociation ) and two clients (young and intelligent entrepreneurs @zuttosoko ) worked together to build. Throughout the construction process, architects and clients made decisions together. This architects’ decentralized decision-making not only existed in their relationship with the clients but also in their choices of materials and structures. The clients' design and operational philosophy for the space is "locally, continuously, collaboratively, based on facts." In this collaborative concept diagram, we can see that the role of the architect is weakened and equalized throughout the entire process. When the architect appears in this manner, the materials, structures, and imperfections on-site become more intimate and powerful.
![]()
![]()
![]()
![]()
part 2
The table is seated in the Zutto Souko. The client built a 1:1000 site model of Iitate Village, two meters in diameter. She envisions a table that can hold this model while also serving as a gathering space for discussio
ns about the village’s past, presnt, and future.
![]()
![]()
![]()
![]()
![]()
![]()
![]()
![]()
![]()
![]()
![]()
![]()
![]()
zuttosoko.com
part 1
Iitate Village was the city most affected by nuclear radiation in 2011, and ten years later, should the architects appeared as catalysts for transformation or as integral members of the community participating in the construction process. The construction and completion of the Zuttosoko project are a collaborative effort involving architects, clients, local residents, and visitors. On June 5th, at the construction site, two architects(@korogaroassociation ) and two clients (young and intelligent entrepreneurs @zuttosoko ) worked together to build. Throughout the construction process, architects and clients made decisions together. This architects’ decentralized decision-making not only existed in their relationship with the clients but also in their choices of materials and structures. The clients' design and operational philosophy for the space is "locally, continuously, collaboratively, based on facts." In this collaborative concept diagram, we can see that the role of the architect is weakened and equalized throughout the entire process. When the architect appears in this manner, the materials, structures, and imperfections on-site become more intimate and powerful.

part 2
The table is seated in the Zutto Souko. The client built a 1:1000 site model of Iitate Village, two meters in diameter. She envisions a table that can hold this model while also serving as a gathering space for discussio
ns about the village’s past, presnt, and future.
